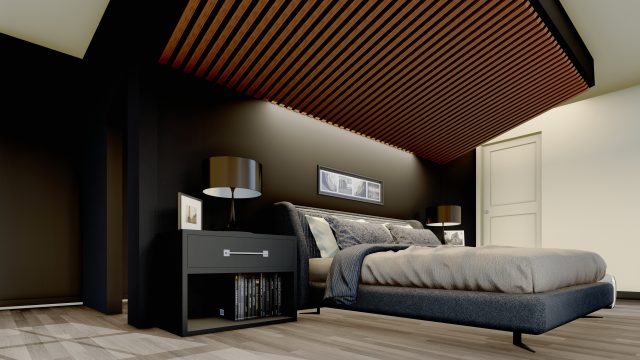How Crucial are Architecture and interior Design firms for Construction Industry?

3D Architects and the construction industry have a strong connection due to dependency on each other. Today, you will see lots of high-rises and buildings whose marvelous design will amaze you, and 3D design could have played an initial role in it. So Yes! These architecture and interior design firms play an important role in construction projects. The essentials of 3D architecture and interior design depend on various factors. Advantages of 3D Architecture and Interior Design Visualization 3D models provide a realistic and detailed representation of architectural and interior design concepts. This helps clients and stakeholders visualize the final product more accurately, reducing misunderstandings. Design Development Having 3D design is reliable as designers can easily make changes and adjustments to the model. That makes it more dynamic and flexible design process. Communication 3D renderings and walkthroughs enhance communication between architects, designers, and clients. They facilitate better understanding and collaboration among project stakeholders. Marketing and Presentation 3D visualizations serve as powerful marketing tools for architects and designers. High-quality renders and animations are used by architecture and interior design firms to attract clients and showcase design concepts. Problem Identification These models can help identify potential design issues early in the process, allowing for timely adjustments and avoiding costly changes during construction. Client Satisfaction 3D renderings help set realistic expectations for clients. When clients can see a detailed representation of the proposed design, it increases their confidence and satisfaction with the final result.
